CASTILLE 2 STOREY - 4115 SQ FT
2 STOREY - 4115 SQ FT
The striking stone façade and entry porch creates the look of grandeur. The exquisite window stone detail highlights the front elevation. Inside, the elegant entry is flanked by the formal entertaining rooms and the private den, accessed with French doors. The spectacular staircase defines the space between the foyer and the window-lit family room, accented with a warm fireplace. The adjoined, gourmet kitchen, boasts an oversized central island sink and generous cabinet space.
A convenient wet bar services both the casual rooms and the formal entertaining rooms. A deluxe size pantry provides an abundance of storage space. A separate mudroom and laundry makes the rooms easier to keep organized. Upstairs, the balcony overlooks the entry below. The spacious master bedroom features a large walk-in closet and a lounge seating area. The stylish ensuite highlights a private toilet closet, free-standing tub, oversized shower and a his & her vanities. A private bath from bedroom 2 is easily accessible, while bedrooms 3 and 4 share a practical bath with separate toilet/tub room.
castille
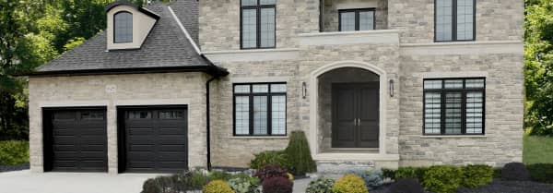
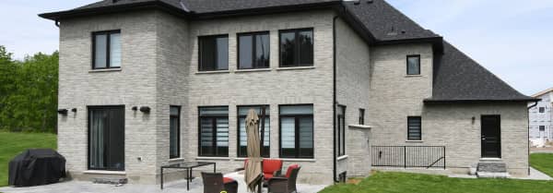
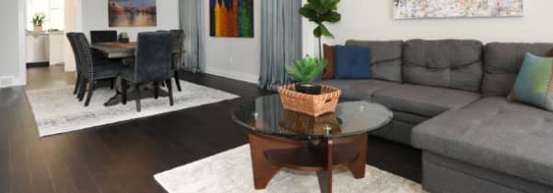
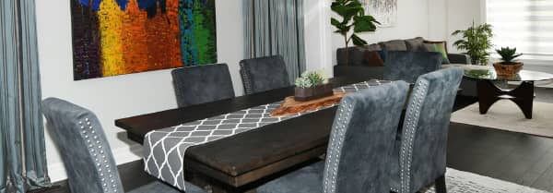
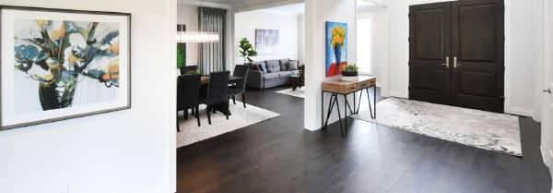
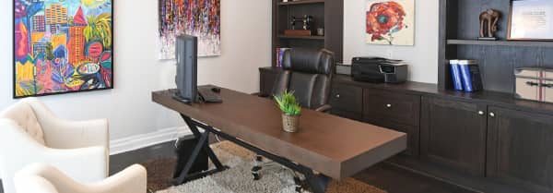
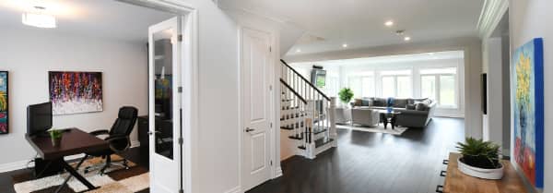
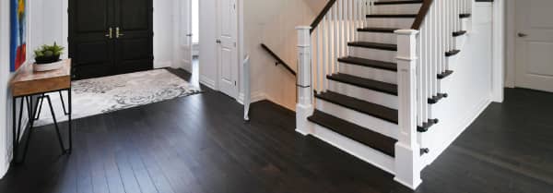
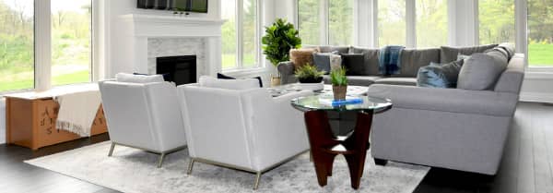
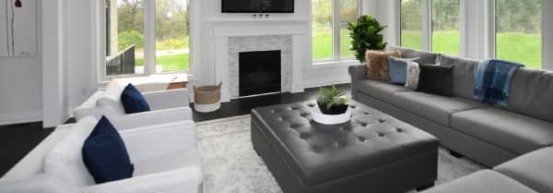
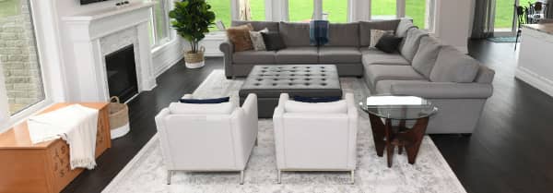
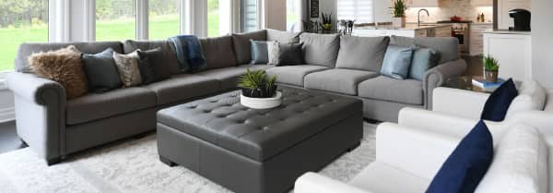
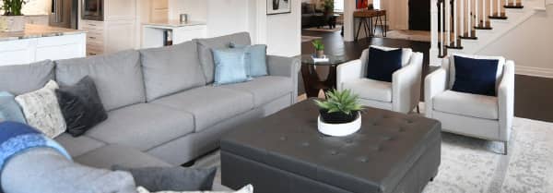
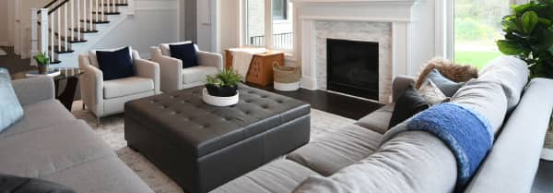

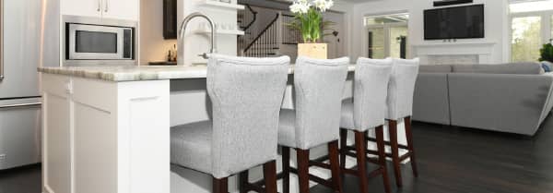
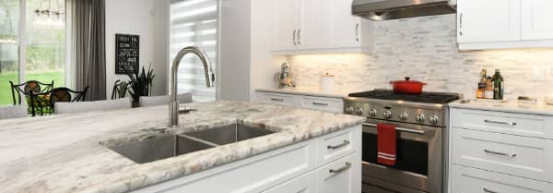
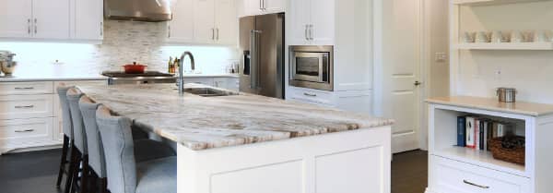
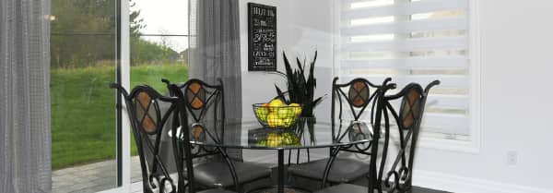
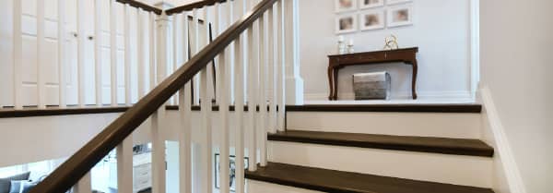
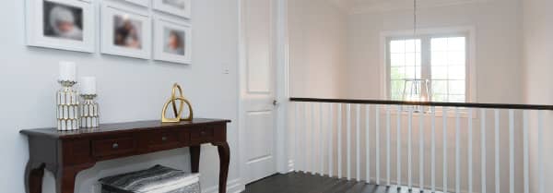
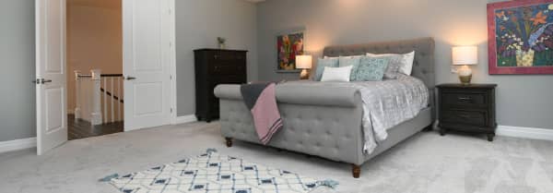
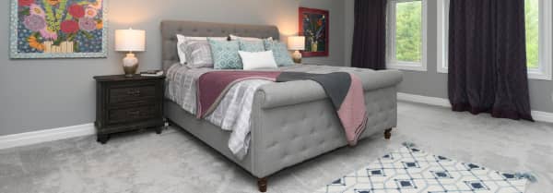
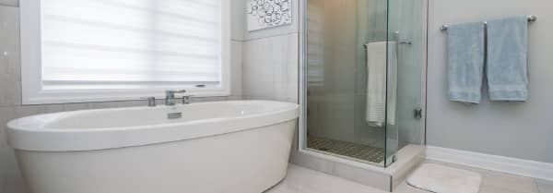
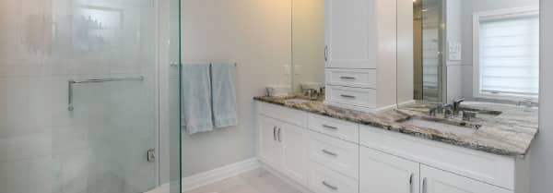
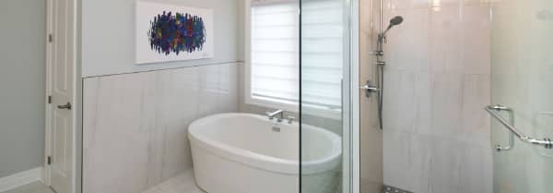
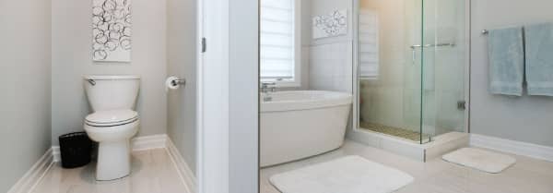
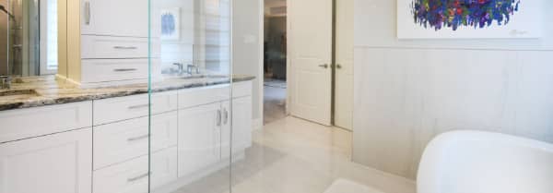
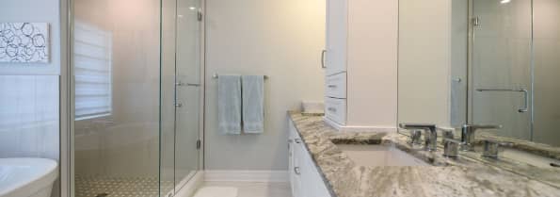
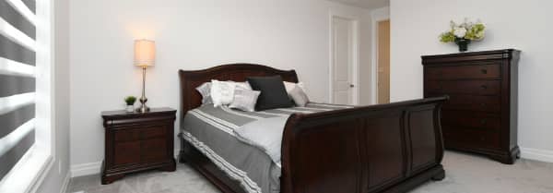
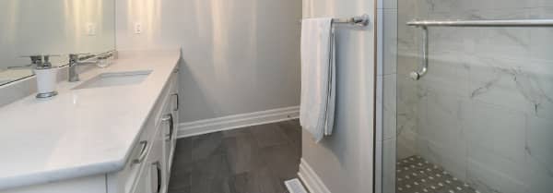
View Homes




